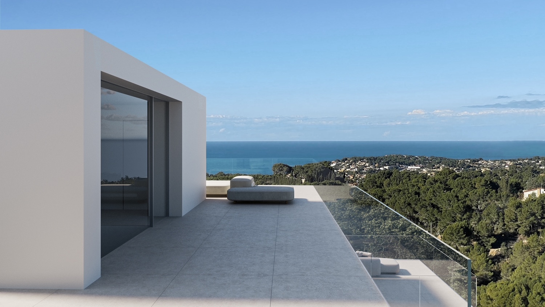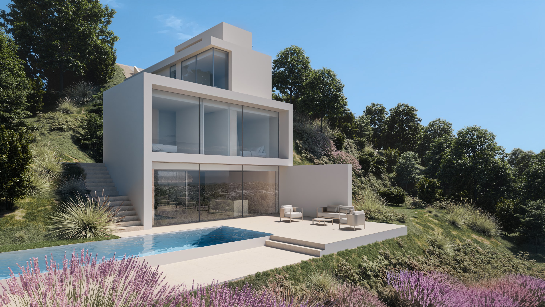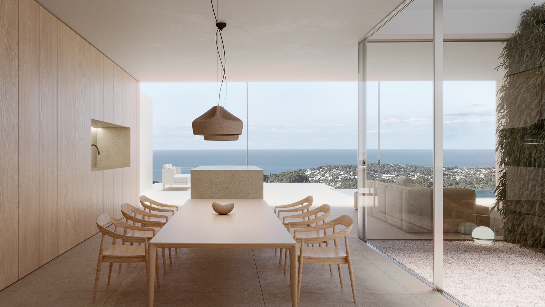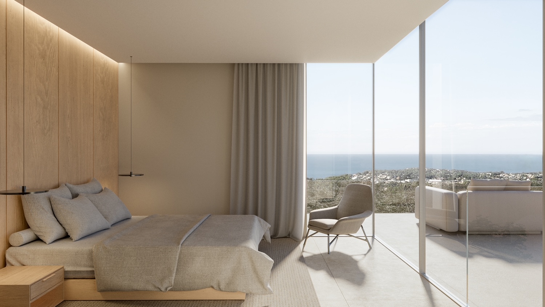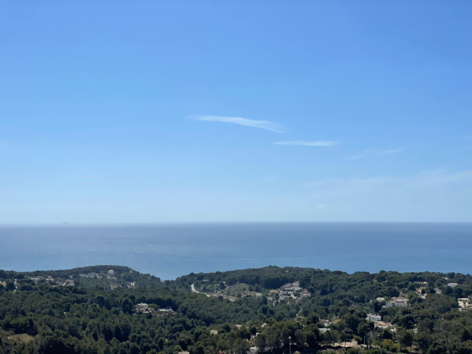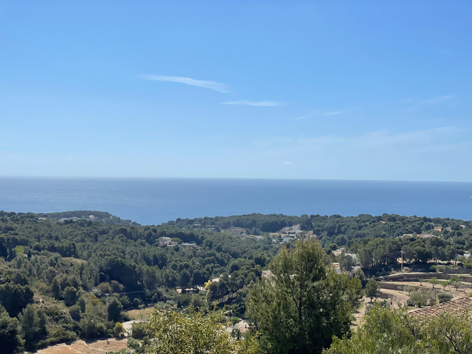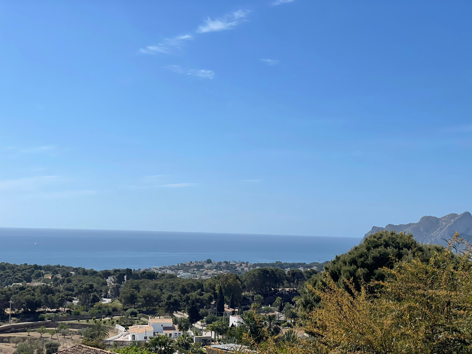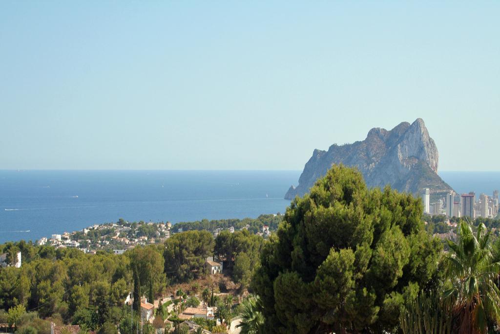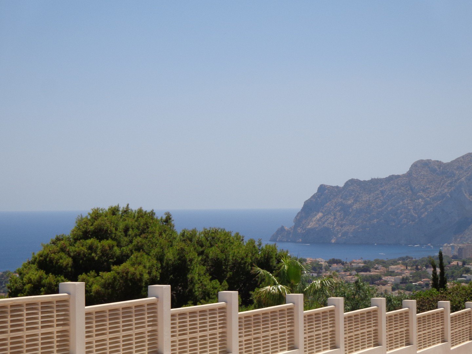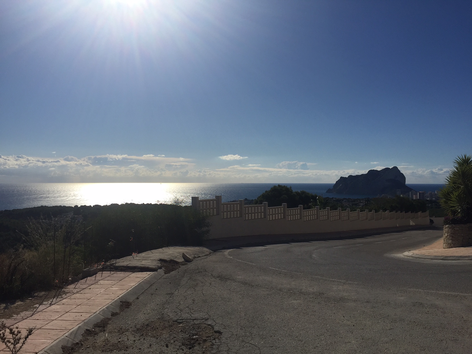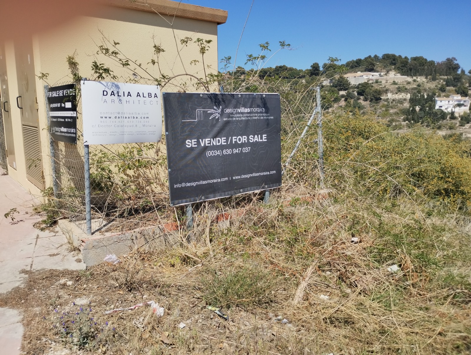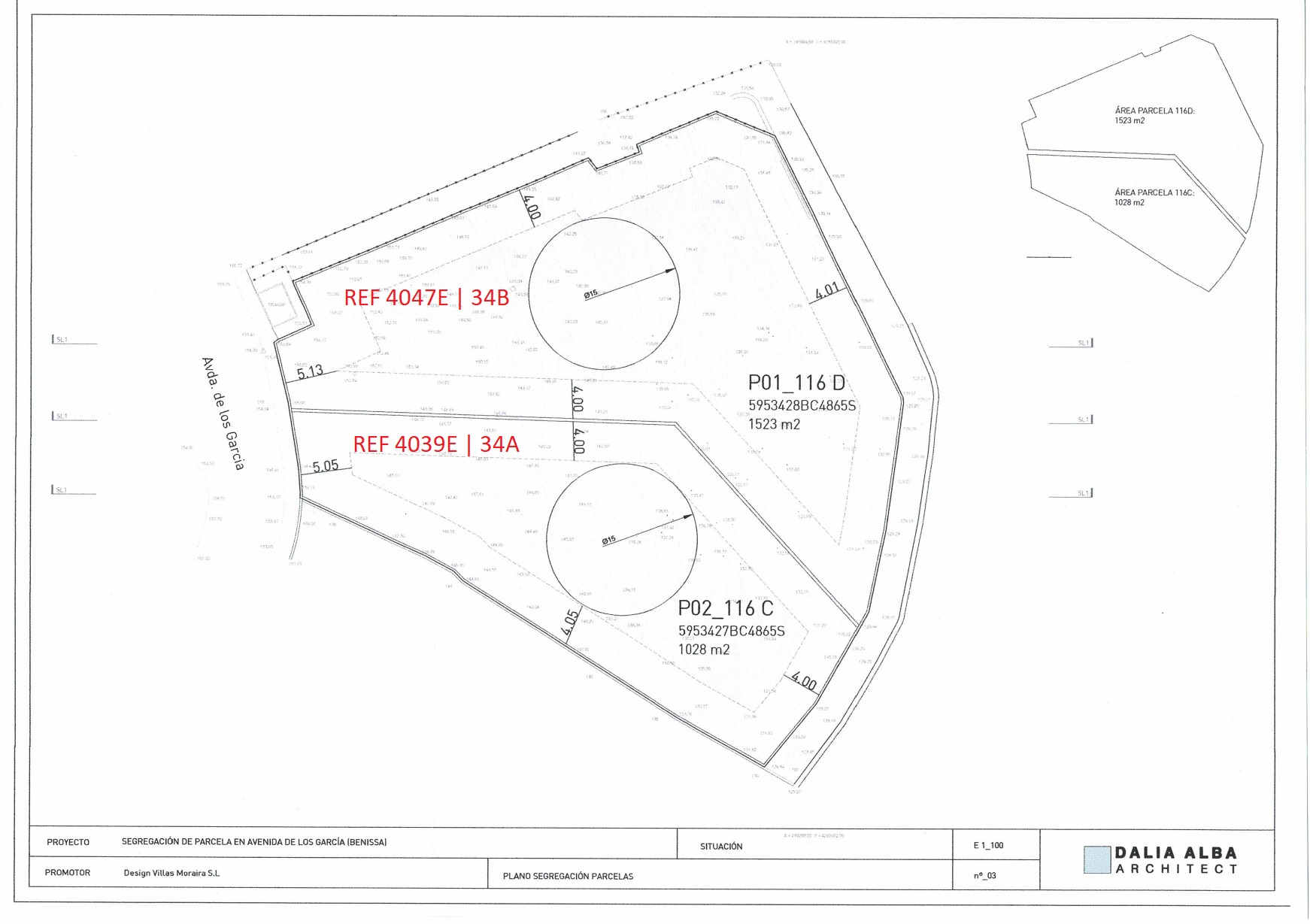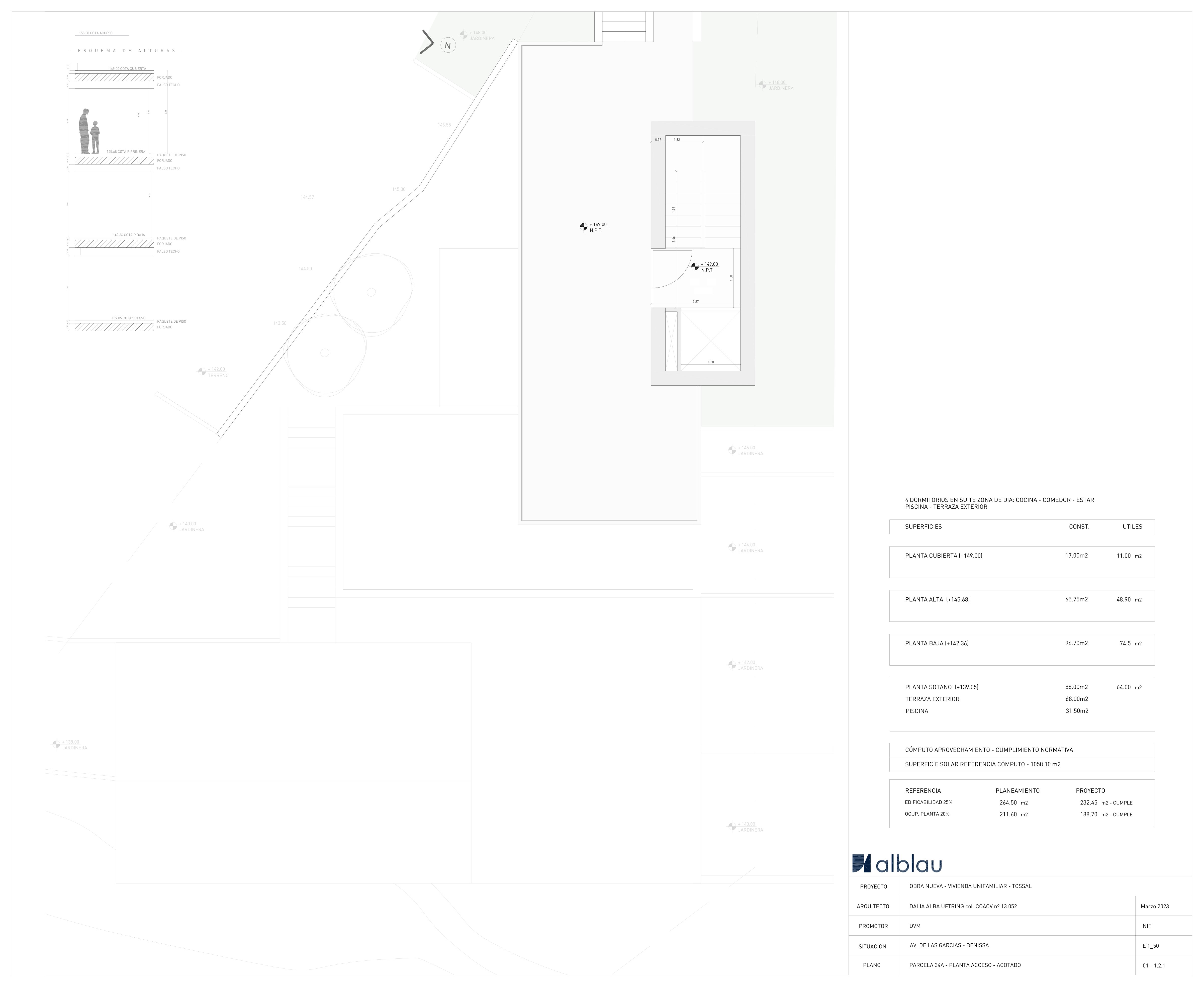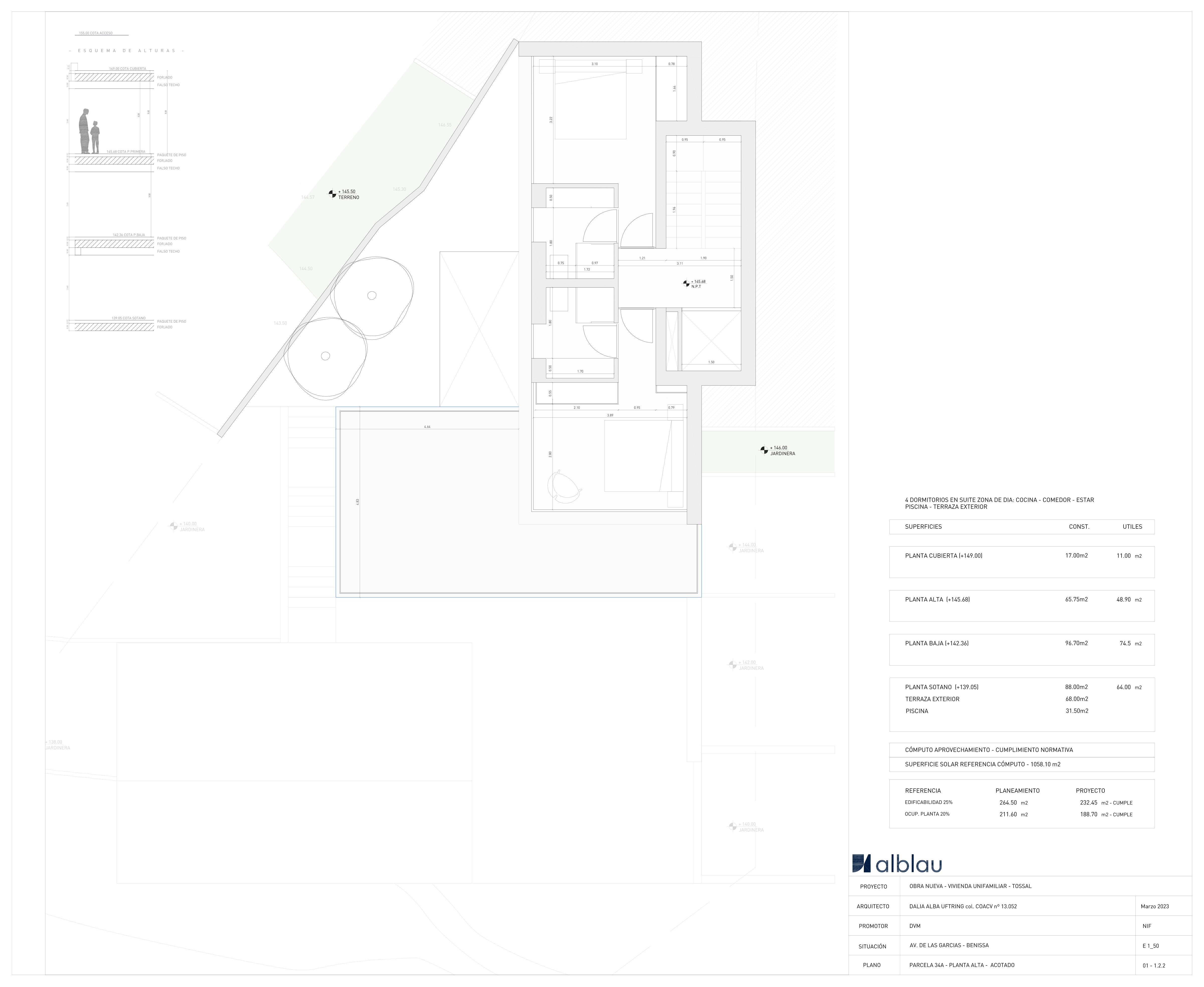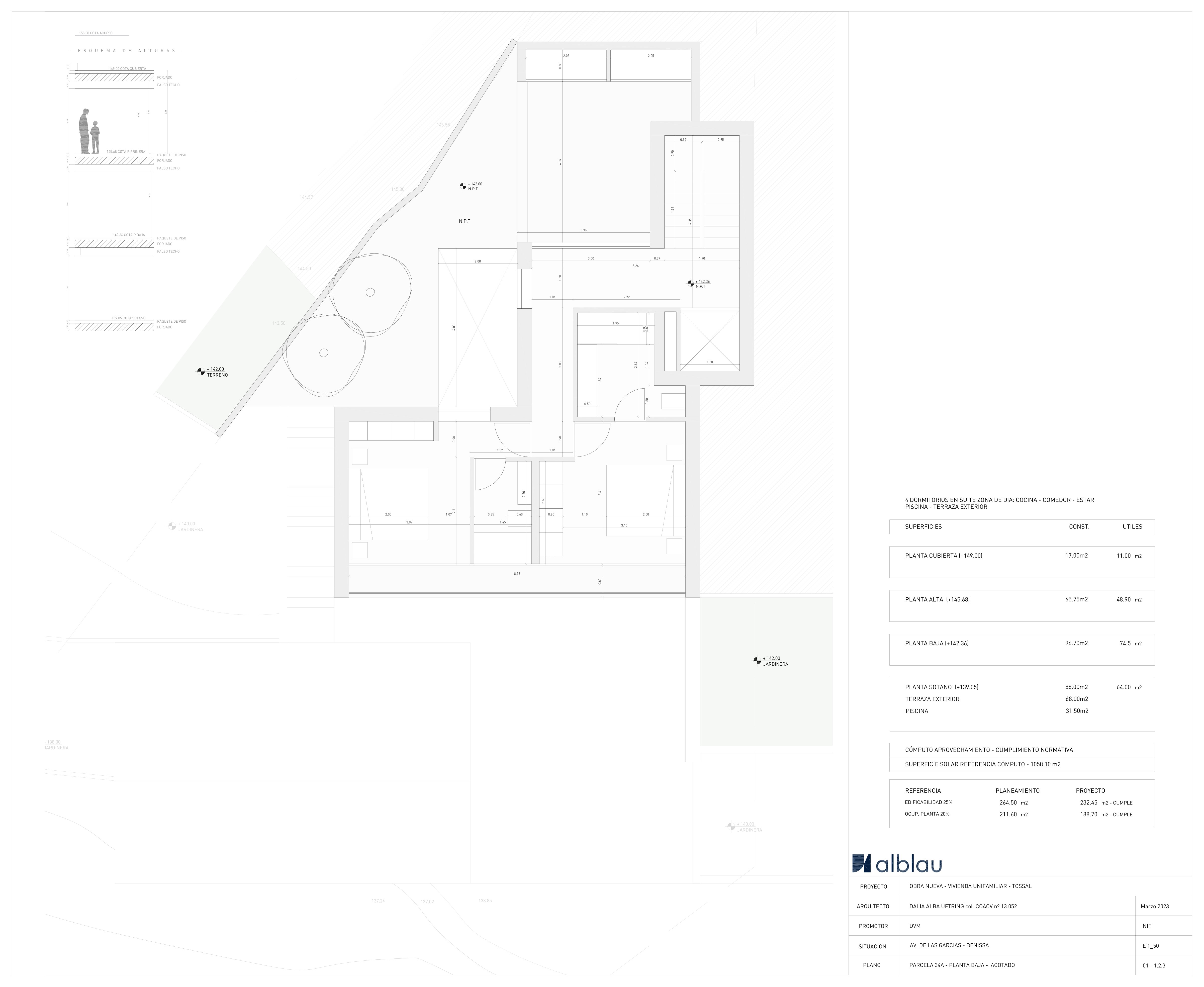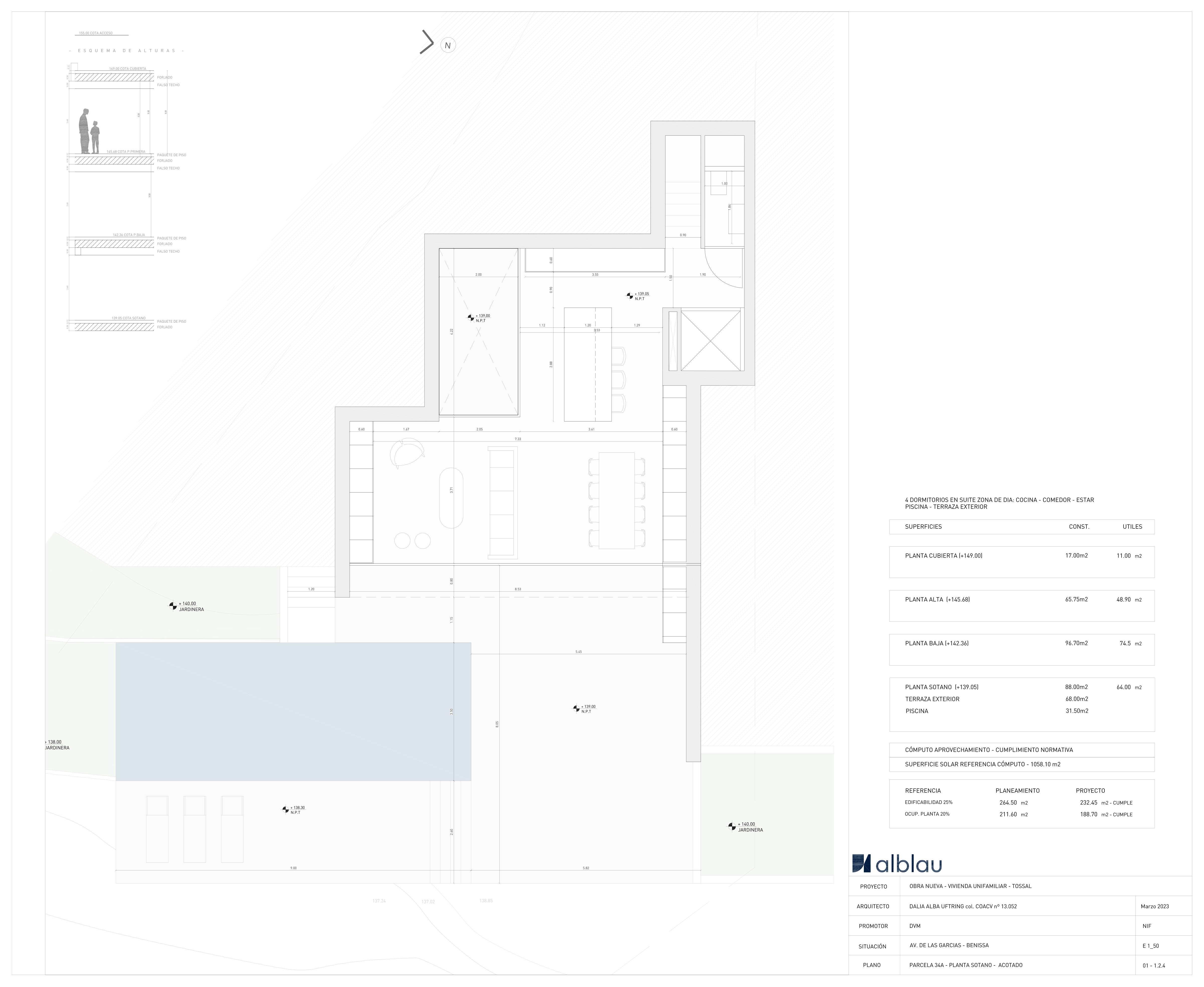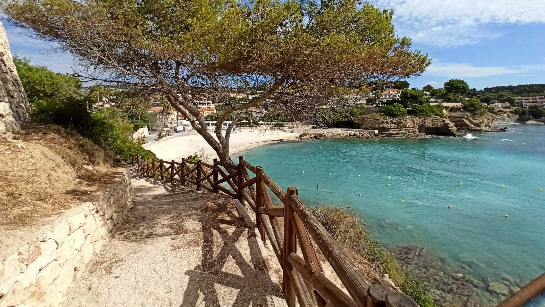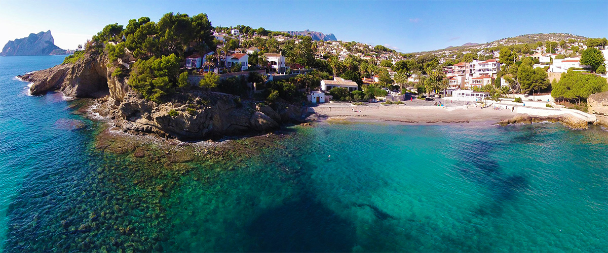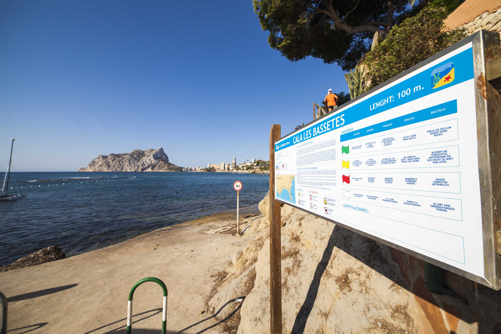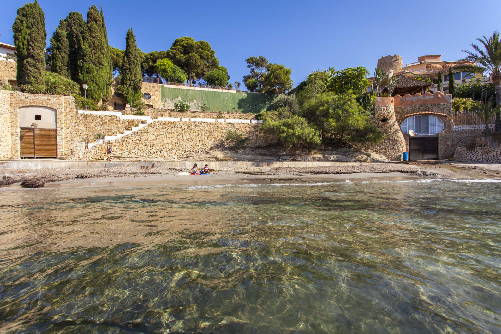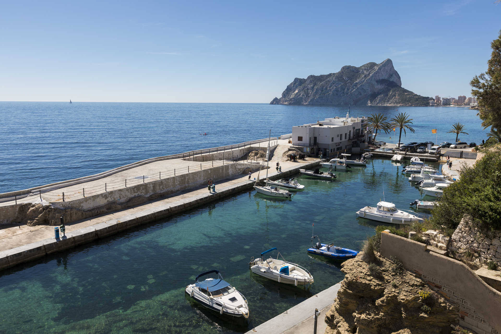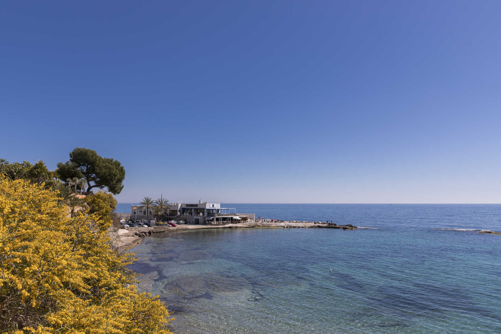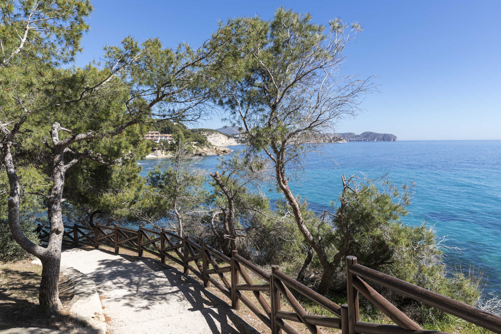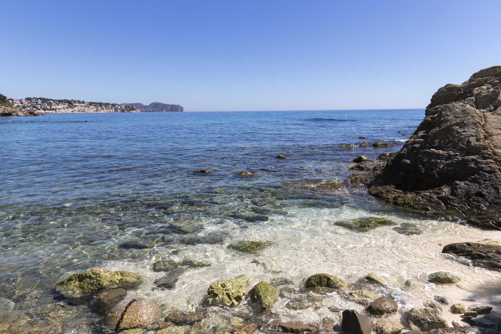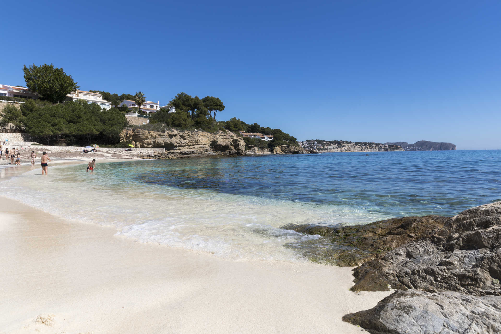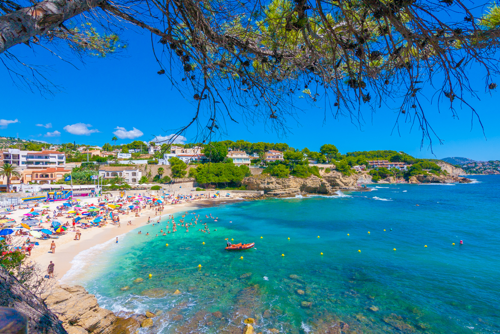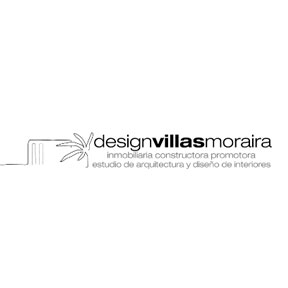Nova construcció en venda en Tossal
2.200.000.000€
- Referència: 4039E
- Provincia: Alicante
- Ciutat: Benissa
- Habitacions: 4
- Banys: 4
- Espai: 261 m2
- Tipus de propietat: Nova construcció
This modern design villa is south-east oriented with an unobstructed, amazing sea view from Moraira to the Peñon de Ifach, the famous rock of the Costa Blanca in Calpe.
The project is perfectly tailored to the dimensions of the plot Connected with both internal stairs as well as an elevator, in total, this project has 261 m2 of constructed area distributed over 4 levels. All levels include beautiful garden areas.
The project consists of the following levels, as seen from access road: Parking level Access level Top floor level Lower floor level Basement level Parking level: parking zone is, so to speak, at street level with a pedestrian entrance and is located on the upper floor of this modern building volume.
From there, an external staircase leads to the entrance area of the villa, in which the hall with internal staircase and elevator is located.
If desired, there is the possibility of installing a second elevator from the parking zone to the house entrance to ensure an entrance from the parking area with no steps at all.
Access level: floor entrance zone, either via the outside staircase or via a 2nd elevator, we find ourselves on a large flat terrace with panoramic sea views.
On this level is the hall with stairs and elevator.
Top floor level: one floor below we reach upper floor with 2 bedrooms en suite with south-east orientation.
Lower floor level: via the internal staircase or the elevator we reach the ground floor.
On this level there are also 2 bedrooms en suite, one of which is the master suite.
From this floor you can access a small garden, connected to a covered terrace with access to a laundry room with washing machine connection and a technical room.
Basement level: the living area with open fully equipped kitchen with island, living-dining room and guest bathroom.
Outside we enter a BBQ area, terraces, garden and pool.
This area not only has the benefit of natural light via the large panoramic windows, offering an amazing sea view, but also features the special highlight, a patio with natural light from the south-east.
This modern design villa and green zones on all levels was created by our house architect Dalia ALBA.
On request, our interior designer Luna will develop a personalized furnishing project, tailored to your wishes.
As Design Villas Moraira is the owner of the plot, combined with our dedicated inhouse construction team, architect and interior designer, we can offer this project to the highest stand at an advantageous price.
This project is set in one of the most prestigeous areas of the costa north, La Fustera, between the upmarket town of Moraira and Calpe.
Do not hesitate to contact us and be the first to receive the full specifications and renders of this exciting one-of-a-kind project.
- air conditioning air conditioning with ducts warm/ cool
- heating underfloor heating with heating pump
- Pàrquing
- Terrassa oberta
- Terrassa coberta
- Terrassa
- Barbacoa
- Bugaderia
- Dutxa exterior
- Doble vidre
- construction year: 2025
- Orientació: Sud
- terrain type: plot with stunning sea views
- Prop de la platja
- Prop del centre del poble
- Prop del camp de golf
*Aquesta informació està subjecta a errors i no forma part de cap contracte. L'oferta pot ser modificada o retirada sense avís previ. El preu no inclou els costos de la compra.
*Aquesta informació està subjecta a errors i no forma part de cap contracte. L'oferta pot ser modificada o retirada sense avís previ. El preu no inclou els costos de la compra.
